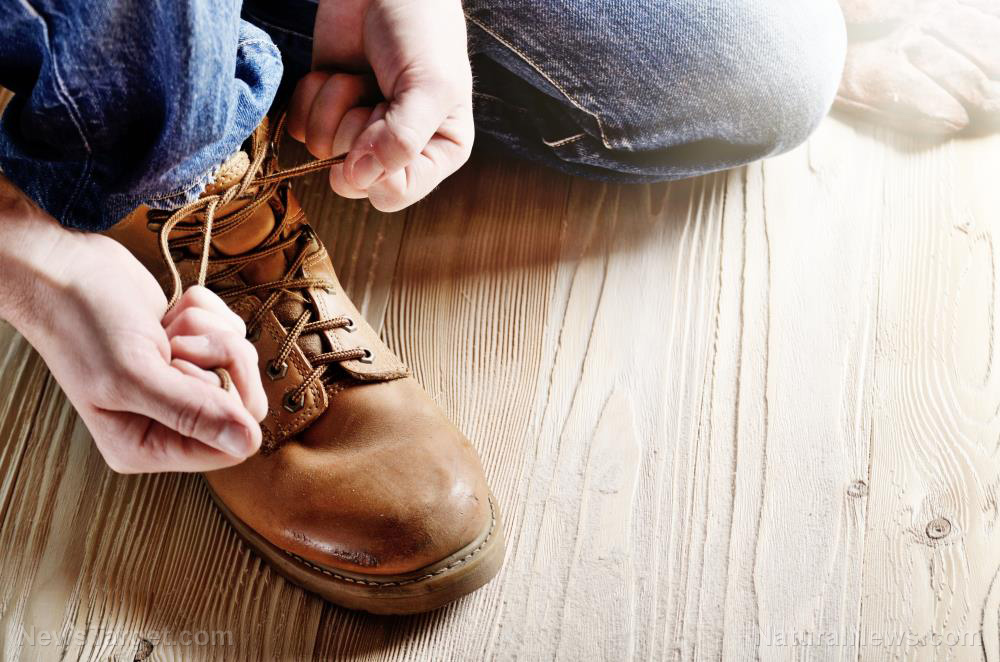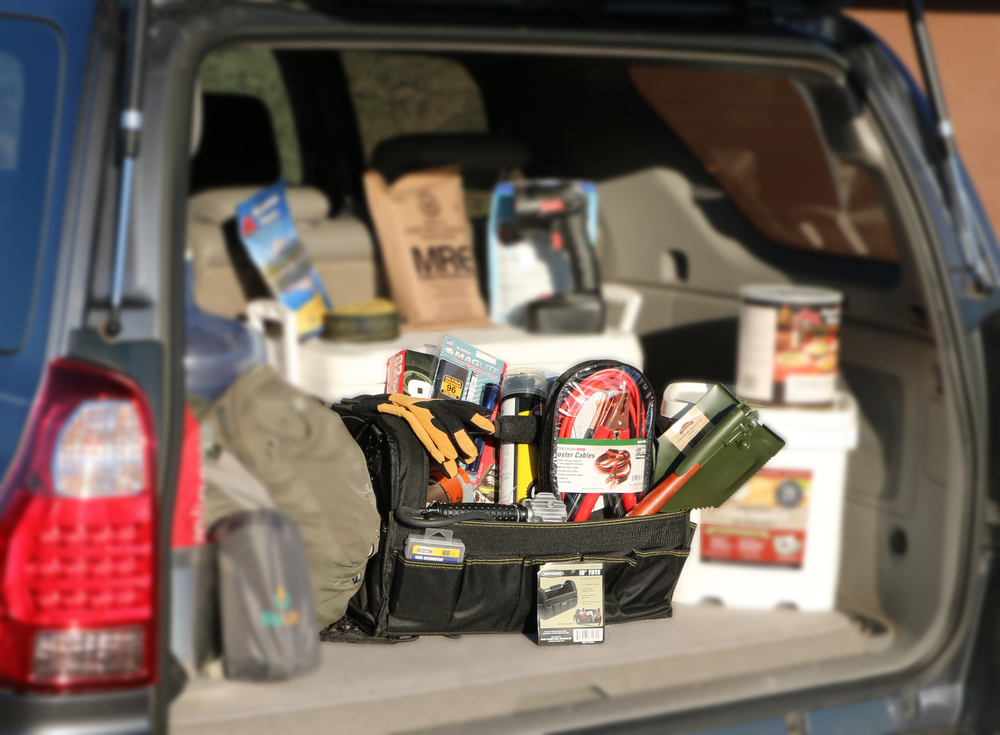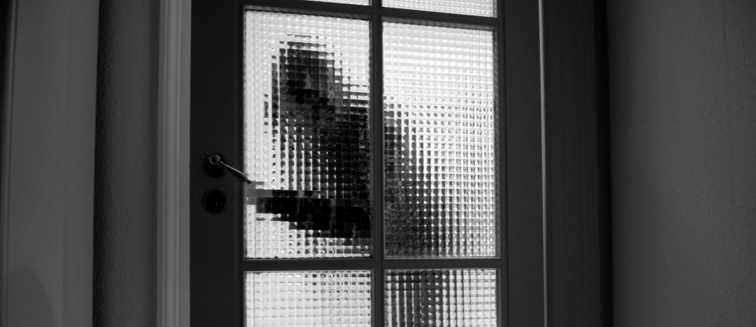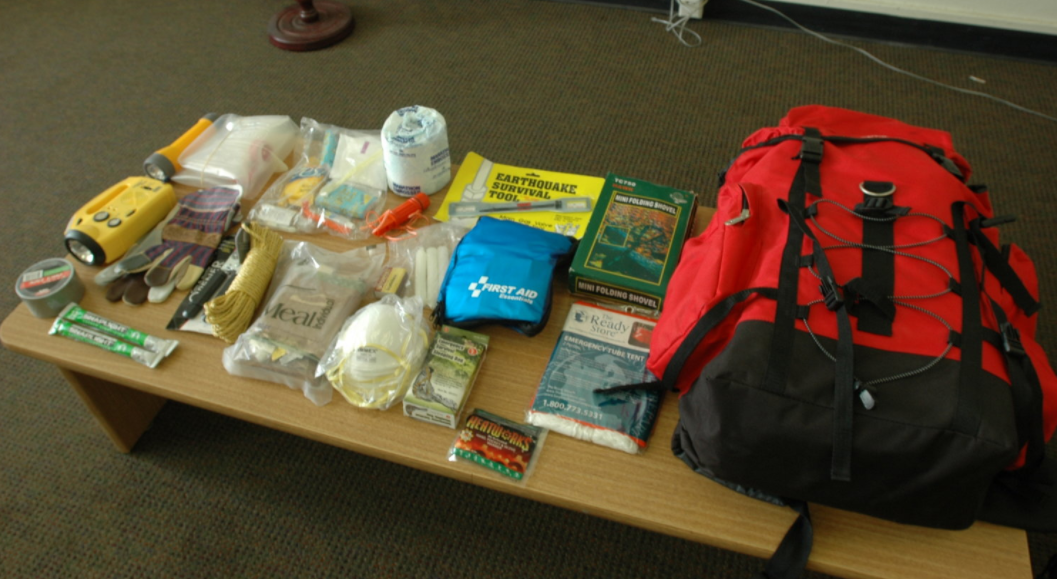How to make emergency repairs on your home
10/07/2018 / By Zoey Sky
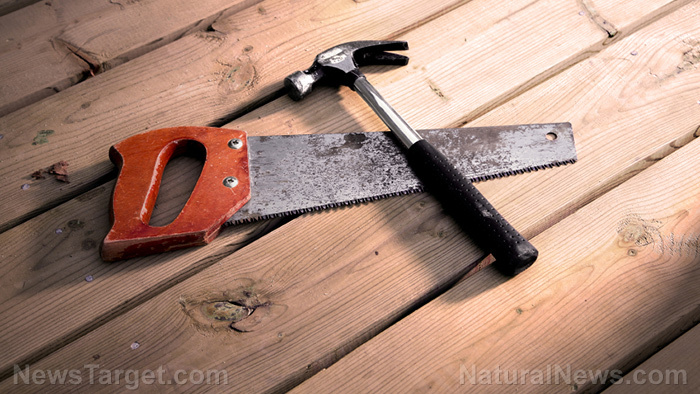
Preppers always plan ahead, and this includes preparing for emergency home repairs. When disaster strikes, your house may suffer some type of damage. Knowing basic emergency home repair like fixing broken windows and doors can help prevent further damage, at least until things have calmed down and you can consult a reliable contractor. (h/t to TwoWayRadioTalk.com.)
Emergency roof repairs
In most cases, you’ll need to repair your roof so you can keep the rain out.
Before you head for the roof, check if it’s structurally sound. Assess the damage; if there is a hole in the roof, head to the attic and look for any damaged rafters. If a branch is in the way and you can’t replace damaged rafters, strengthen them. Attach 2″ x 4″s to the sides of the existing rafters, nail them together using 16d (penny) nails or 3″ drywall screws.
Once the rafters have been strengthened, check if you need to cover any holes. It’s best to repair roof holes with a piece of ½” thick plywood first so it’ll last longer. Nail through the plywood and existing roofing shingles using nails longer than 1-1/4″.
To finally dry in the roof, cover it with a tarp. Make sure the tarp stretches to the peak of the roof and a couple of inches beyond it so water doesn’t run down the roof and under the tarp.
Nail the tarp to the existing roof. Use a washer so the nail heads won’t poke holes through the tarp due to the wind. Possible washers include cardboard strips, thin wood strips, or even plastic soda bottle caps. Use a lot of nails so the tarp stays in place.
Emergency wall repairs
Wall damage must also be assessed for any structural damage since the walls of your house hold up the upper floors and the roof.
If there’s damage to the 2″ x 4″ studs, add more studs to support the weight. If there is a serious breach in the wall, build a short section of wall and set it in place within the existing wall.
Before you do this, check the direction of the current ceiling and floor joists. If they’re perpendicular to the damaged wall, you don’t need to put the support wall in a specific area. However, if they’re parallel to the damaged wall, you have to find the closest joist to the wall so you can place the support wall there. The wall must rest on the floor joist, with the ceiling joist sitting on it.
To determine the direction your floor and ceiling joists are running, check which way your home is running. If the long side of your home is parallel with the street, the joists will be perpendicular to the street as well. Alternatively, you can check the roof’s main ridge line. The floor, ceiling, and roof joists run perpendicular to the ridge line.
Once the wall is structurally sound, skin it over with plywood. If there are heavy rains in your area, cover the plywood with a tarp or plastic sheeting. Caulking the edges of the plywood can also keep the rain out.
Emergency floor repairs
Get a 2″x 4″ stud, nail it to the side of the broken floor joist so the latter is stabilized, then add another 2″ x 4″ stud vertically in the center of the patch. This will be the “leg” that supports the repair while the vertical 2″ x 4″ will support the weight.
Floor holes can be patched with ¾” plywood for strength. Alternatively, you can use ½” thick plywood as a temporary patch. However, this may feel spongy when you walk on it.
Check if the edges of any plywood flooring are resting on and are nailed to floor joists. Don’t let the edge rest between joists.
With these basic home repair tips, you can make sure that it’s safe to stay in your home even after a storm damages certain areas of your house.
Sources include:
Tagged Under: damaged electrical wires, disaster, dry in, emergency repairs, floor repairs, home repair, Homestead, homesteading, how-to, off grid, preparedness, prepper, prepping, roof repairs, self-help, self-reliance, SHTF, survival, survivalist








